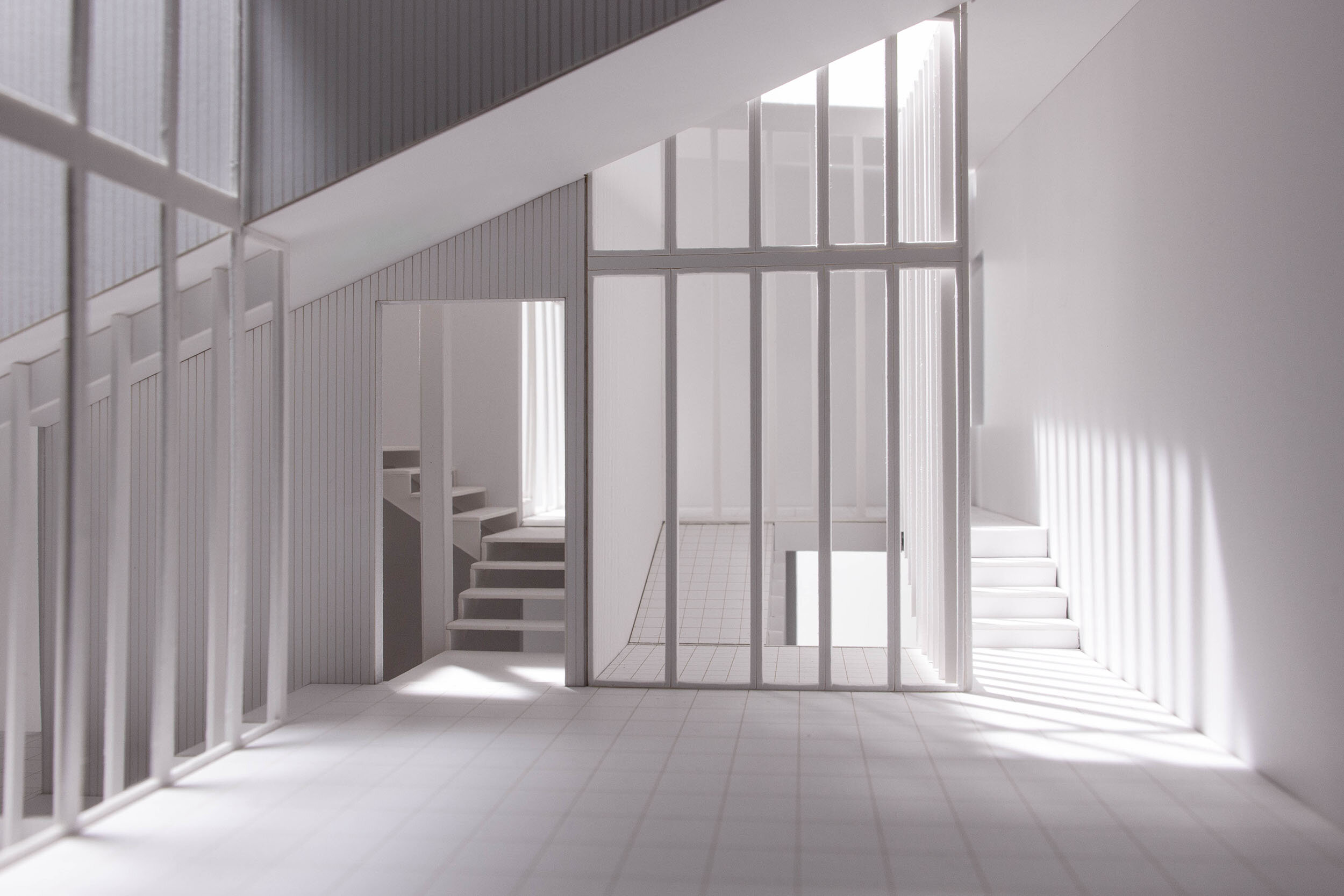
Un-House
2018
Un-House is not a house: it is an entirely non-prescriptive urban single-household dwelling with ground-floor commercial space. In the traditional dwelling, the arrangement of rooms and passages relative to one another determines their uses, delimiting possible modes of inhabitation. In Un-House, rooms are disposed independently, each on a different level, and separated from one another by open patios, which can either serve to connect or to divide. Each room is accessible from the public stair and also connected in-the-round via smaller staircases to the rooms to either side. Thus any door is a “front door,” and any room can be a “private” room or a “public” room.
Plans
Un-House performs equally well as a collection of bedrooms for cohabiting singles or as a family home. Indeed, freed from the dictates of either convention, it opens itself to more unscripted and unexpected modes of inhabitation.
Interiors
Rooms may be neutral, with indeterminate use, but they are not identical. Sectional complexity creates unexpected variation.
Study Model
A foam study model breaks the dwelling into its elements: public stair core, rooms (numbered 1 to 6), and private stair “connectors” (lettered A to E), which are located alongside open-air patios.








