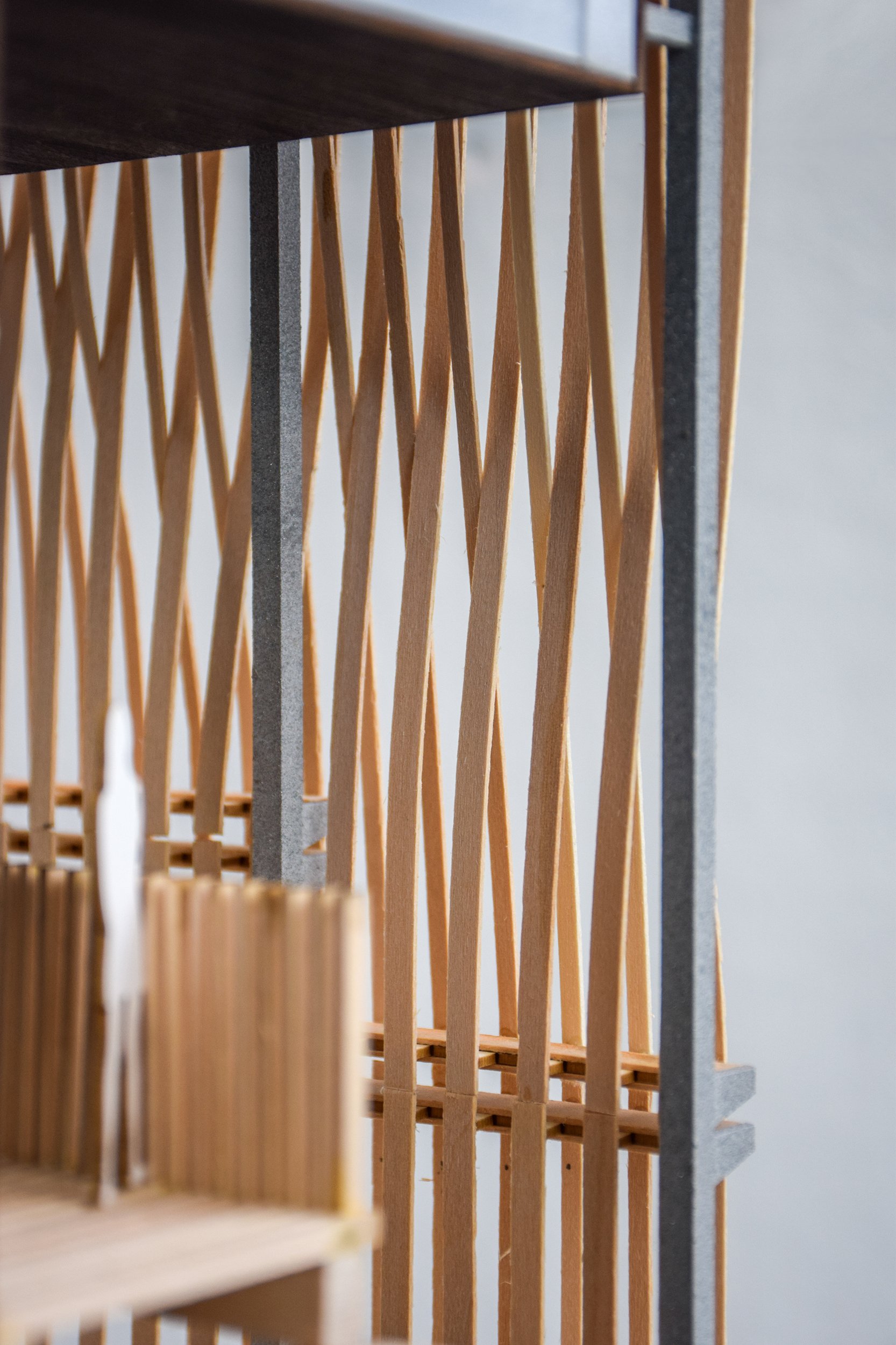
Breuer in Wood
New York, NY
Façade Design Seminar
Samir Kumar
Princeton School of Architecture
Spring 2021
with Kaitlin Faherty
The façade of Marcel Breuer’s brutalist masterpiece is as much volume as it is surface. The inverted-ziggurat block of the Met Breuer building is set back from the zoning envelope to create an outdoor room at the building’s base, while the concrete walls framing the building on either side to carefully inscribe the building’s mass within an implied cube.
This project reimagines the building curtained in a wood screen that creates an occupiable semi-outdoor space within the volume between building mass and zoning envelope. Interwoven steam-bent boards create an undulating pattern on the building’s exterior and bring dappled light into a new system of publicly accessible balconies and terraces.
Madison Avenue (Northwest) Facade
E 75th Street (Northeast) Facade
Façade System
A ship-lap blackened cedar rain screen replaces the existing granite surface, and new apertures allow for the addition of a semi-exterior staircase, balcony access, and better communication between an existing roof terrace and the new façade.
Glue-laminated timber columns and brackets support a system of balconies beneath the building’s cantilever on Madison Avenue. These in turn stiffen a system of vertical steel rails, hung from above, which support wood façade panels.
These panels consist of two layers of steam-bent cedar slats, one wide and one narrow, one outside and one inside the horizontal structure. The bent slats periodically trade places from inside to outside, creating diverse effects across the porous surface.
While panel dimensions vary across the façade, the steam-bent slats’ consistent curvature allows for efficient production and reuse of formwork off-site.















