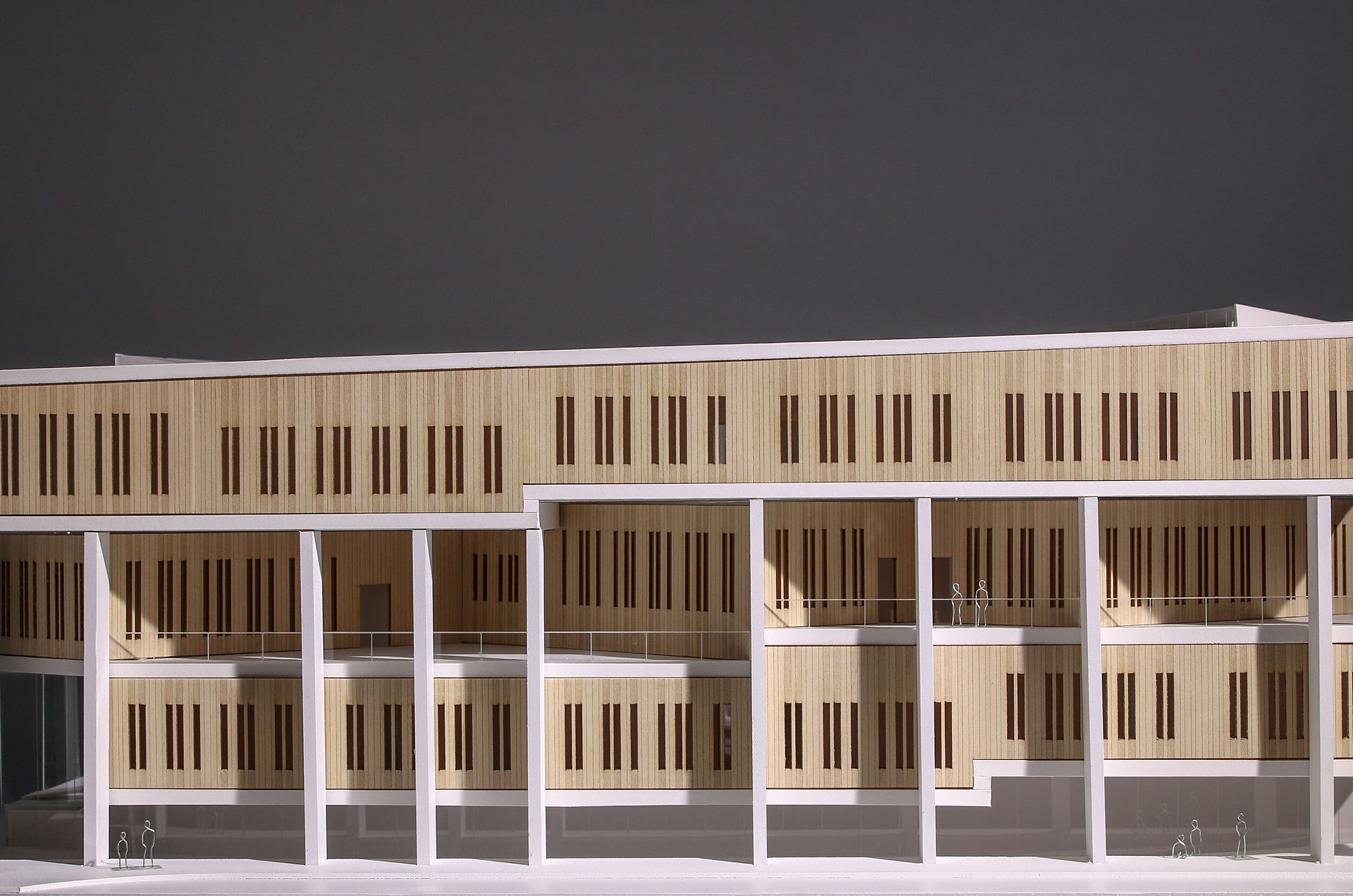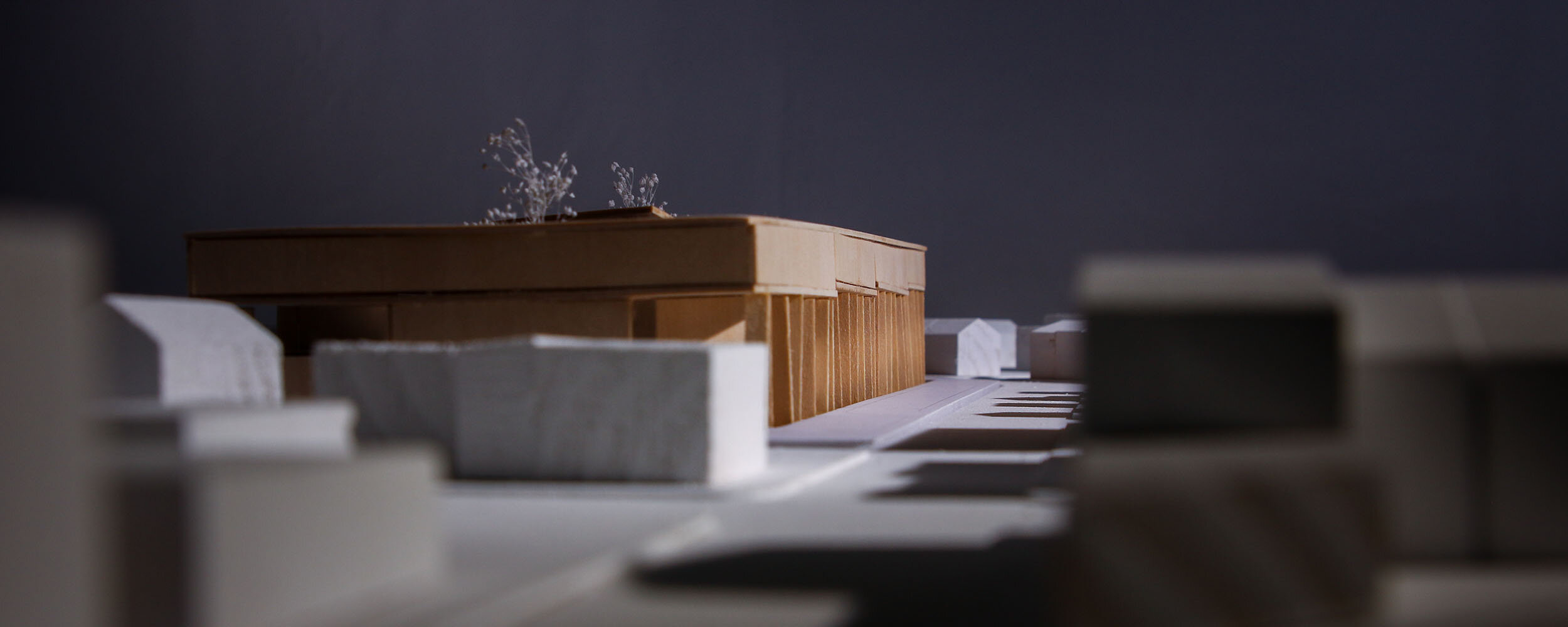
Courtyard School
Trenton, NJ
2019
From the monastery to the “alphabet building,” the courtyard was long a hallmark of educational and institutional architecture. In contrast to the ubiquitous double-loaded corridors of modern schools, courtyards create diverse possibilities for social organization and lend themselves to diverse typological treatments.
This design for a K-12 school in Trenton, NJ, uses different relationships between circulation and courtyards to create different kinds of social space for students at different stages of their education. In the elementary school, each grade shares a quiet cloister; in the middle school, short corridors create separate passing zones for each grade; in the high school, long corridors pull the entire floor into a single circulatory ring. These typological forms give each school a unique architectural identity, while the shared courtyards skewer the three plans, asserting the three schools’ unity.
Ground Floor Plan
Social Geometry
Rotations in the plan reinforce the three schools' differences and continuities. Elementary, middle, and high Schools are on different floors, flipping 45 degrees from floor to floor. The courtyards split the difference by rotating 22.5 degrees, giving no one school priority.
High School (3rd/4th floor) Plan
Continuous hallways allow students in all years to flow between classes
Elementary School (2nd/3d floor) Plan
Grades are organized as quiet cloisters around courtyards
Middle School (1st/2nd floor) Plan
Passing zones with lockers give students in each grade a space to congregate between classes
























